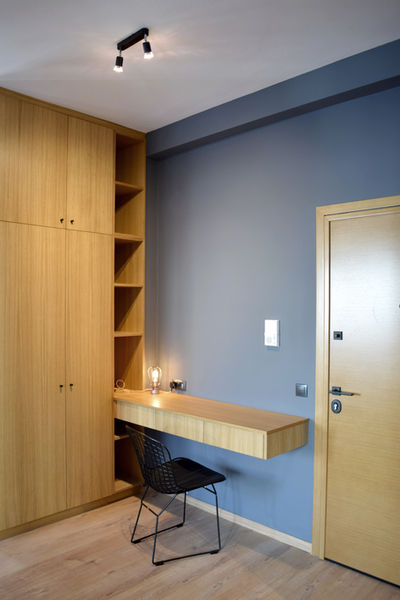Design Studio
APARTMENT IN KALLIMARMARO
TYPE
RESIDENTIAL
DESIGN
PANAGIOTIS PAPANIKOLAOU
PHOTO CREDITS
PANAGIOTIS PAPANIKOLAOU
CONSTRUCTION MANAGEMENT
PANAGIOTIS PAPANIKOLAOU
LOCATION
KALLIMARMARO, ATHENS
YEAR
2019
SIZE
112 SQM
Built in the 1960’s, the apartment in Kallimarmaro was until recently a typical sample of the Athenian reconstruction period. Its original layout was characterized by fragmented spaces, small rooms and long corridors that resulted in poor lighting conditions and bad circulation. The main idea of the project was to rearrange the plan of the apartment in a way that allows more light and softens the boundaries between the different uses of space. All partition walls between the living room, the kitchen, the dining room, the entrance hall and the study were demolished in order to create a bright unified space that accommodates all everyday activities.
The proposed open-plan layout suggests a contemporary lifestyle, where the boundaries between the different uses of space are blurred. New lighter boundaries such as the freestanding bookcase create a transparent filter between the public and private spaces of the apartment.
The idea of clarity is not only reflected in plan but also in the raw use of materials and textures that refer to the modernist architecture and industrial design. The rough industrial character of the project is also enhanced by steel framed furniture such as the dining table and the freestanding bookcase that were specifically designed for this project by the architect.
The color palette of the project is a game between calmness and intensity, where calm colours are used in the main living space in order to unify it by reflecting light, while splashes of intense colour are used to create a world of their own in the smaller rooms. Intense hues of blue and bright yellow are set against cement-plastered walls and timber surfaces in order to create a sense of contrast and warmth.










